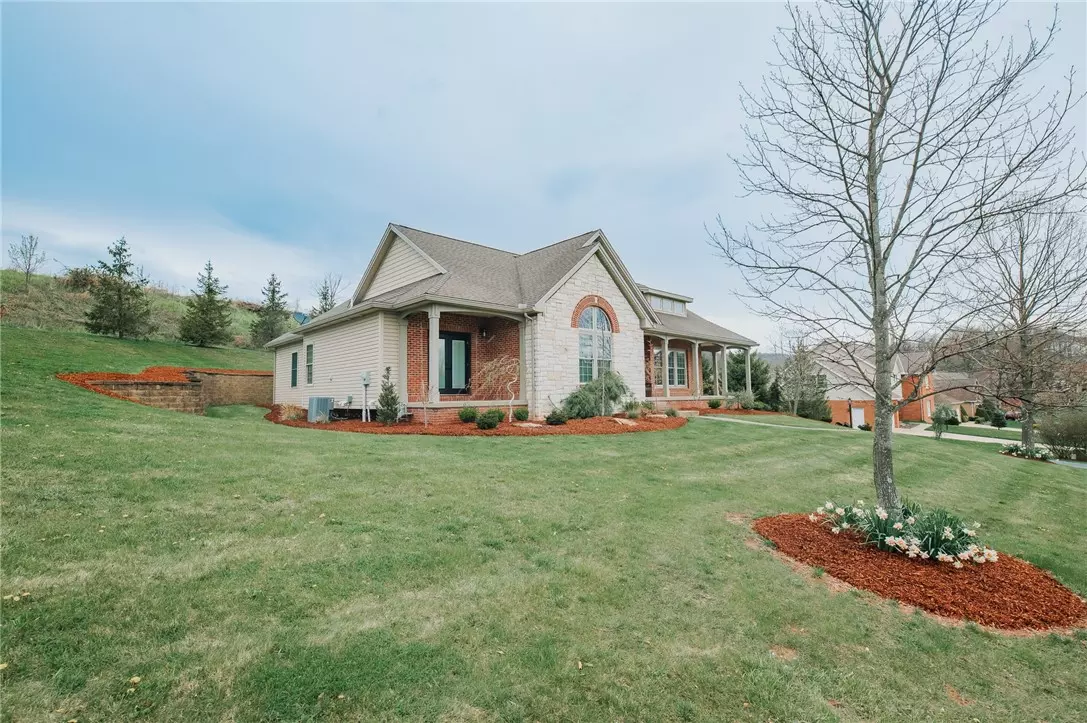
3 Beds
3 Baths
2,092 SqFt
3 Beds
3 Baths
2,092 SqFt
Key Details
Property Type Single Family Home
Sub Type Single Family Residence
Listing Status Active
Purchase Type For Sale
Square Footage 2,092 sqft
Price per Sqft $303
Subdivision Heritage Oaks Plan
MLS Listing ID 1648934
Style Ranch
Bedrooms 3
Full Baths 2
Half Baths 1
Originating Board WESTPENN
Year Built 2007
Annual Tax Amount $6,780
Lot Size 0.473 Acres
Acres 0.4733
Lot Dimensions 0.4733
Property Description
Location
State PA
County Indiana
Area White Twp - Ind
Rooms
Basement Finished, Interior Entry
Interior
Interior Features Wet Bar, Kitchen Island, Pantry, Window Treatments
Heating Forced Air, Gas
Cooling Central Air
Flooring Carpet, Ceramic Tile, Hardwood
Fireplaces Number 1
Fireplaces Type Electric
Window Features Screens,Window Treatments
Appliance Some Gas Appliances, Dishwasher, Microwave, Refrigerator, Stove
Exterior
Garage Attached, Garage, Garage Door Opener
Pool None
Roof Type Asphalt
Total Parking Spaces 2
Building
Story 1
Sewer Public Sewer
Water Public
Structure Type Brick
Schools
Elementary Schools Indiana Area
Middle Schools Indiana Area
High Schools Indiana Area
School District Indiana Area, Indiana Area, Indiana Area
Others
Security Features Security System


Find out why customers are choosing LPT Realty to meet their real estate needs






