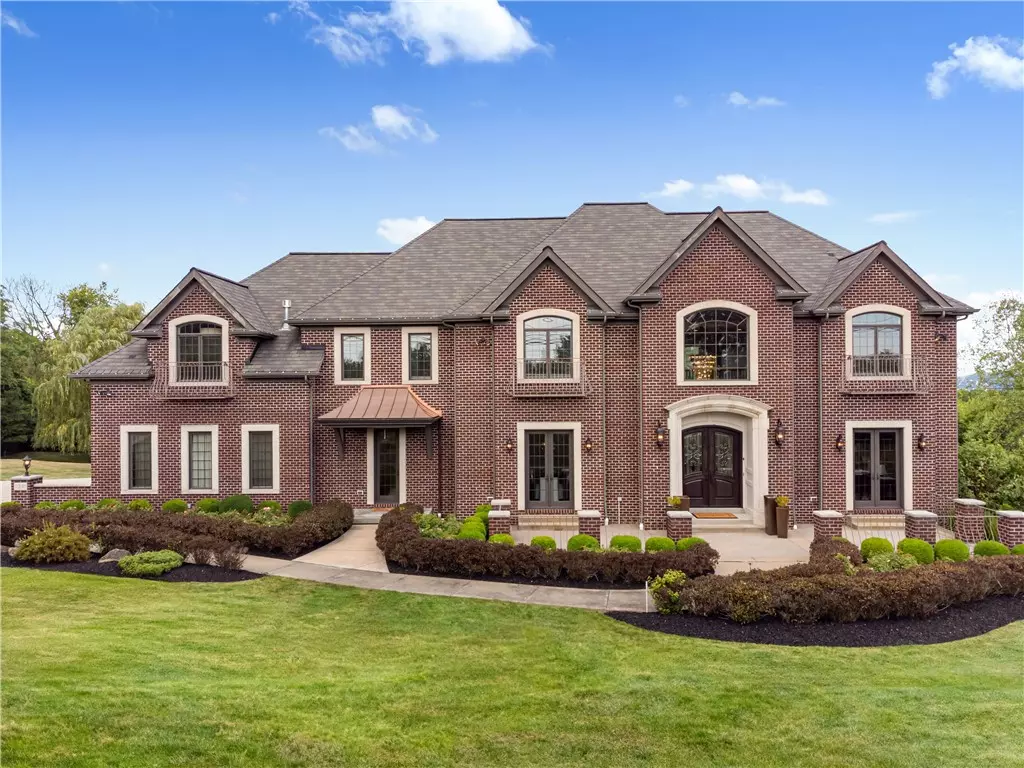
6 Beds
8 Baths
8,164 SqFt
6 Beds
8 Baths
8,164 SqFt
Key Details
Property Type Single Family Home
Sub Type Single Family Residence
Listing Status Pending
Purchase Type For Sale
Square Footage 8,164 sqft
Price per Sqft $232
MLS Listing ID 1665261
Style French Provincial,Two Story
Bedrooms 6
Full Baths 6
Half Baths 2
Originating Board WESTPENN
Year Built 2012
Annual Tax Amount $23,952
Lot Size 7.170 Acres
Acres 7.17
Lot Dimensions 298x661x231x670EST
Property Description
Location
State PA
County Allegheny-northwest
Area Robinson Twp - Nwa
Rooms
Basement Finished, Walk-Out Access
Interior
Interior Features Kitchen Island, Pantry
Heating Forced Air, Gas
Cooling Central Air, Electric
Flooring Carpet, Hardwood, Tile
Fireplaces Number 4
Fireplaces Type Gas
Appliance Some Gas Appliances, Cooktop, Dishwasher, Disposal, Microwave, Refrigerator, Stove
Exterior
Garage Built In, Garage Door Opener
Pool None
Roof Type Composition
Total Parking Spaces 4
Building
Story 2
Sewer Public Sewer
Water Public
Structure Type Brick
Schools
Elementary Schools Montour
Middle Schools Montour
High Schools Montour
School District Montour, Montour, Montour


Find out why customers are choosing LPT Realty to meet their real estate needs






