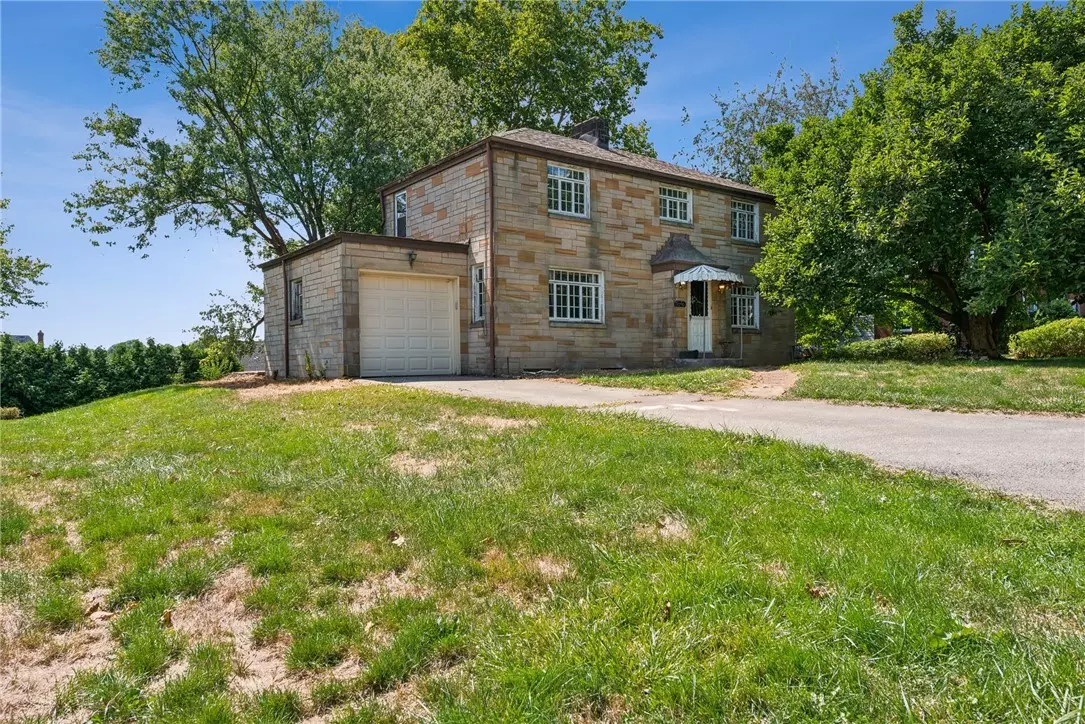
3 Beds
2 Baths
1,808 SqFt
3 Beds
2 Baths
1,808 SqFt
Key Details
Property Type Single Family Home
Sub Type Single Family Residence
Listing Status Pending
Purchase Type For Sale
Square Footage 1,808 sqft
Price per Sqft $144
MLS Listing ID 1667513
Style Two Story
Bedrooms 3
Full Baths 2
Originating Board WESTPENN
Year Built 1959
Annual Tax Amount $3,657
Lot Size 0.441 Acres
Acres 0.4408
Lot Dimensions 0.4408
Property Description
Location
State PA
County Allegheny-south
Area Baldwin Boro
Interior
Interior Features Pantry, Window Treatments
Heating Forced Air, Gas
Cooling Central Air
Flooring Hardwood, Laminate, Carpet
Fireplaces Number 2
Window Features Window Treatments
Appliance Some Gas Appliances, Dryer, Dishwasher, Microwave, Refrigerator, Stove, Washer
Exterior
Garage Attached, Garage
Roof Type Asphalt
Total Parking Spaces 1
Building
Story 2
Sewer Public Sewer
Water Public
Structure Type Stone
Schools
Elementary Schools Baldwin/Whitehall
Middle Schools Baldwin/Whitehall
High Schools Baldwin/Whitehall
School District Baldwin/Whitehall, Baldwin/Whitehall, Baldwin/Whitehall


Find out why customers are choosing LPT Realty to meet their real estate needs






