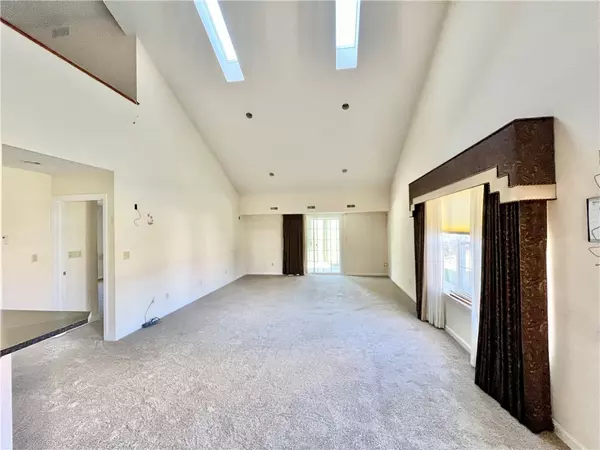
4 Beds
3 Baths
1,563 SqFt
4 Beds
3 Baths
1,563 SqFt
Key Details
Property Type Condo
Sub Type Condominium
Listing Status Pending
Purchase Type For Sale
Square Footage 1,563 sqft
Price per Sqft $229
Subdivision Westmoreland Farms
MLS Listing ID 1667741
Style Two Story
Bedrooms 4
Full Baths 3
HOA Fees $120/mo
Originating Board WESTPENN
Year Built 2008
Annual Tax Amount $5,235
Lot Size 0.500 Acres
Acres 0.5
Lot Dimensions 115x187x175+/-
Property Description
Upstairs, you'll be amazed at all the space: 2 additional bedrooms & an oversized loft/den area, providing flexibility for various needs. The home is also equipped with generous closet space throughout. Community amenities include a pool, clubhouse, fitness center. The HOA fee includes grass cutting, snow removal, ensuring a low-maintenance lifestyle.
Location
State PA
County Westmoreland
Area Murrysville
Interior
Interior Features Window Treatments
Heating Forced Air, Gas
Cooling Central Air
Flooring Ceramic Tile, Vinyl, Carpet
Window Features Window Treatments
Appliance Some Electric Appliances, Dryer, Dishwasher, Disposal, Microwave, Refrigerator, Stove, Washer
Exterior
Parking Features Built In
Roof Type Asphalt
Total Parking Spaces 2
Building
Story 2
Sewer Public Sewer
Water Public
Structure Type Brick,Vinyl Siding
Schools
Elementary Schools Franklin Regional
Middle Schools Franklin Regional
High Schools Franklin Regional
School District Franklin Regional, Franklin Regional, Franklin Regional


Find out why customers are choosing LPT Realty to meet their real estate needs






