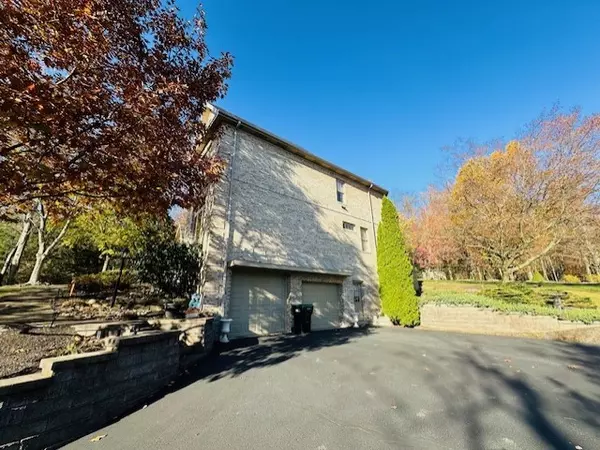
4 Beds
5 Baths
3,056 SqFt
4 Beds
5 Baths
3,056 SqFt
Key Details
Property Type Single Family Home
Sub Type Single Family Residence
Listing Status Active
Purchase Type For Sale
Square Footage 3,056 sqft
Price per Sqft $220
MLS Listing ID 1678767
Style Two Story
Bedrooms 4
Full Baths 3
Half Baths 2
Originating Board WESTPENN
Year Built 1999
Annual Tax Amount $5,839
Lot Size 1.505 Acres
Acres 1.505
Lot Dimensions 1.505
Property Description
Location
State PA
County Westmoreland
Area Unity Twp
Rooms
Basement Full, Walk-Out Access
Interior
Interior Features Central Vacuum, Window Treatments
Heating Gas
Cooling Central Air
Flooring Ceramic Tile, Hardwood, Carpet
Fireplaces Number 2
Fireplaces Type Gas
Window Features Multi Pane,Screens,Window Treatments
Appliance Some Electric Appliances, Convection Oven, Dishwasher, Disposal, Microwave, Refrigerator, Stove
Exterior
Garage Built In, Garage Door Opener
Pool None
Roof Type Asphalt
Total Parking Spaces 2
Building
Story 2
Sewer Public Sewer
Water Public
Schools
Elementary Schools Greater Latrobe
Middle Schools Greater Latrobe
High Schools Greater Latrobe
School District Greater Latrobe, Greater Latrobe, Greater Latrobe


Find out why customers are choosing LPT Realty to meet their real estate needs






