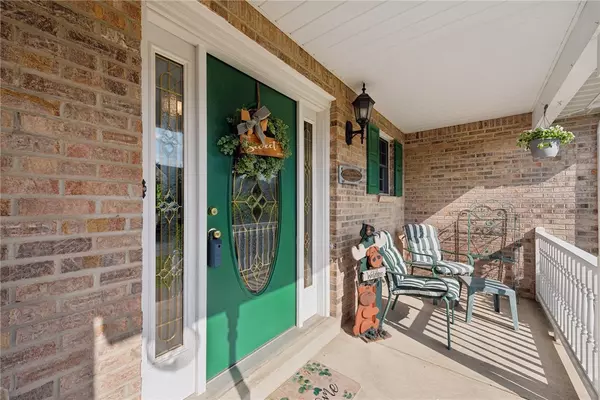$470,000
$469,900
For more information regarding the value of a property, please contact us for a free consultation.
4 Beds
4 Baths
2,864 SqFt
SOLD DATE : 08/16/2024
Key Details
Sold Price $470,000
Property Type Single Family Home
Sub Type Single Family Residence
Listing Status Sold
Purchase Type For Sale
Square Footage 2,864 sqft
Price per Sqft $164
Subdivision Oak Farm Estates
MLS Listing ID 1653285
Sold Date 08/16/24
Style Colonial,Two Story
Bedrooms 4
Full Baths 3
Half Baths 1
Originating Board WESTPENN
Year Built 2002
Annual Tax Amount $5,608
Lot Size 0.289 Acres
Acres 0.2893
Lot Dimensions 90x140
Property Description
This exquisite 2-story home in Oak Farm Estates offers unparalleled features & meticulous craftsmanship. With 4 spacious bedrooms, 3.5 baths, & a 3-car integral garage featuring 9-foot wide doors, it ensures ample space & convenience. Thoughtfully designed with 6-panel Masonite interior doors and Bella Pro Line windows, the attention to detail is evident throughout. The main level boasts original hardwood flooring, a massive formal living room, separate dining room, main floor laundry, & an office. The eat-in kitchen & large family room with a gas fireplace provide ideal spaces for gatherings. Retreat to the vaulted ceiling master bedroom with a lavish ensuite. The finished basement features recessed lighting and a 3-way gas fireplace, perfect for relaxation or entertaining. Outside, enjoy the expansive rear deck and covered front porch amidst meticulously landscaped grounds, fenced-in yard, & stamped concrete driveway. Experience luxury living at its finest in this sophisticated home.
Location
State PA
County Westmoreland
Area Penn Twp - Wml
Rooms
Basement Finished, Walk-Out Access
Interior
Interior Features Pantry
Heating Forced Air, Gas
Cooling Central Air
Flooring Ceramic Tile, Hardwood, Carpet
Fireplaces Number 2
Fireplaces Type Gas
Window Features Multi Pane
Appliance Some Electric Appliances, Dryer, Dishwasher, Disposal, Microwave, Refrigerator, Stove, Washer
Exterior
Parking Features Built In, Garage Door Opener
Pool None
Roof Type Asphalt
Total Parking Spaces 3
Building
Story 2
Sewer Public Sewer
Water Public
Structure Type Brick,Frame
Schools
Elementary Schools Penn-Trafford
Middle Schools Penn-Trafford
High Schools Penn-Trafford
School District Penn-Trafford, Penn-Trafford, Penn-Trafford
Others
Financing FHA
Read Less Info
Want to know what your home might be worth? Contact us for a FREE valuation!

Our team is ready to help you sell your home for the highest possible price ASAP

Bought with COMPASS PENNSYLVANIA, LLC

Find out why customers are choosing LPT Realty to meet their real estate needs






