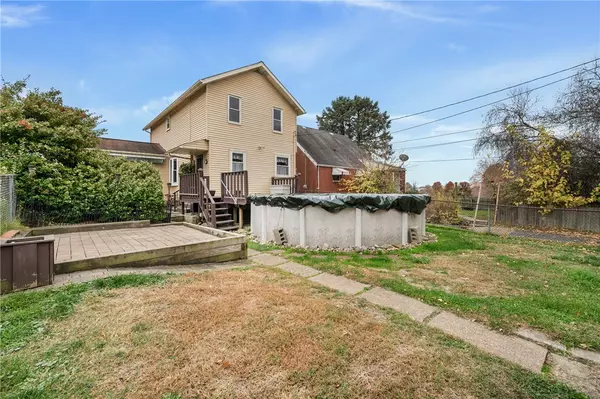Bought with CZEKALSKI REAL ESTATE
$180,000
$175,000
2.9%For more information regarding the value of a property, please contact us for a free consultation.
3 Beds
2 Baths
1,552 SqFt
SOLD DATE : 12/30/2024
Key Details
Sold Price $180,000
Property Type Single Family Home
Sub Type Single Family Residence
Listing Status Sold
Purchase Type For Sale
Square Footage 1,552 sqft
Price per Sqft $115
MLS Listing ID 1679807
Sold Date 12/30/24
Style Two Story
Bedrooms 3
Full Baths 2
Construction Status Resale
HOA Y/N No
Year Built 1930
Annual Tax Amount $2,513
Lot Size 5,401 Sqft
Acres 0.124
Property Description
This spacious 3-bedroom, 2-bathroom single-family home blends comfort, convenience, and ample living space. Inside, new carpeting enhances large, inviting rooms, including a versatile bonus room perfect for a home theater, playroom, or additional gathering area. The basement provides extra storage or workshop space, offering flexibility to suit your needs. Outdoors, a large deck, and patio overlook a fully fenced backyard complete with a refreshing pool, ideal for relaxation, entertaining, or family gatherings. Parking is a breeze with an attached garage and carport, providing space for multiple vehicles. Located close to Route 28, this home offers easy access to Pittsburgh Mills, popular restaurants, and essential stores like Walmart and Aldi. With expansive indoor and outdoor spaces, this property is perfect for those seeking a comfortable, well-connected place to call home. Experience the best of both worlds—privacy, and accessibility—in this move-in-ready home!
Location
State PA
County Allegheny-north
Community Public Transportation
Area Brackenridge
Rooms
Basement Interior Entry
Interior
Interior Features Window Treatments
Heating Forced Air, Gas
Cooling Central Air
Flooring Laminate, Vinyl, Carpet
Fireplace No
Window Features Screens,Window Treatments
Appliance Some Gas Appliances, Cooktop, Dryer, Dishwasher, Microwave, Refrigerator, Stove, Washer
Exterior
Parking Features Covered, Detached, Garage, Garage Door Opener
Pool Pool
Community Features Public Transportation
Water Access Desc Public
Roof Type Asphalt
Total Parking Spaces 2
Garage Yes
Building
Entry Level Two
Sewer Public Sewer
Water Public
Architectural Style Two Story
Level or Stories Two
Structure Type Frame
Construction Status Resale
Schools
School District Highlands
Others
Financing VA
Read Less Info
Want to know what your home might be worth? Contact us for a FREE valuation!
Our team is ready to help you sell your home for the highest possible price ASAP

Find out why customers are choosing LPT Realty to meet their real estate needs






